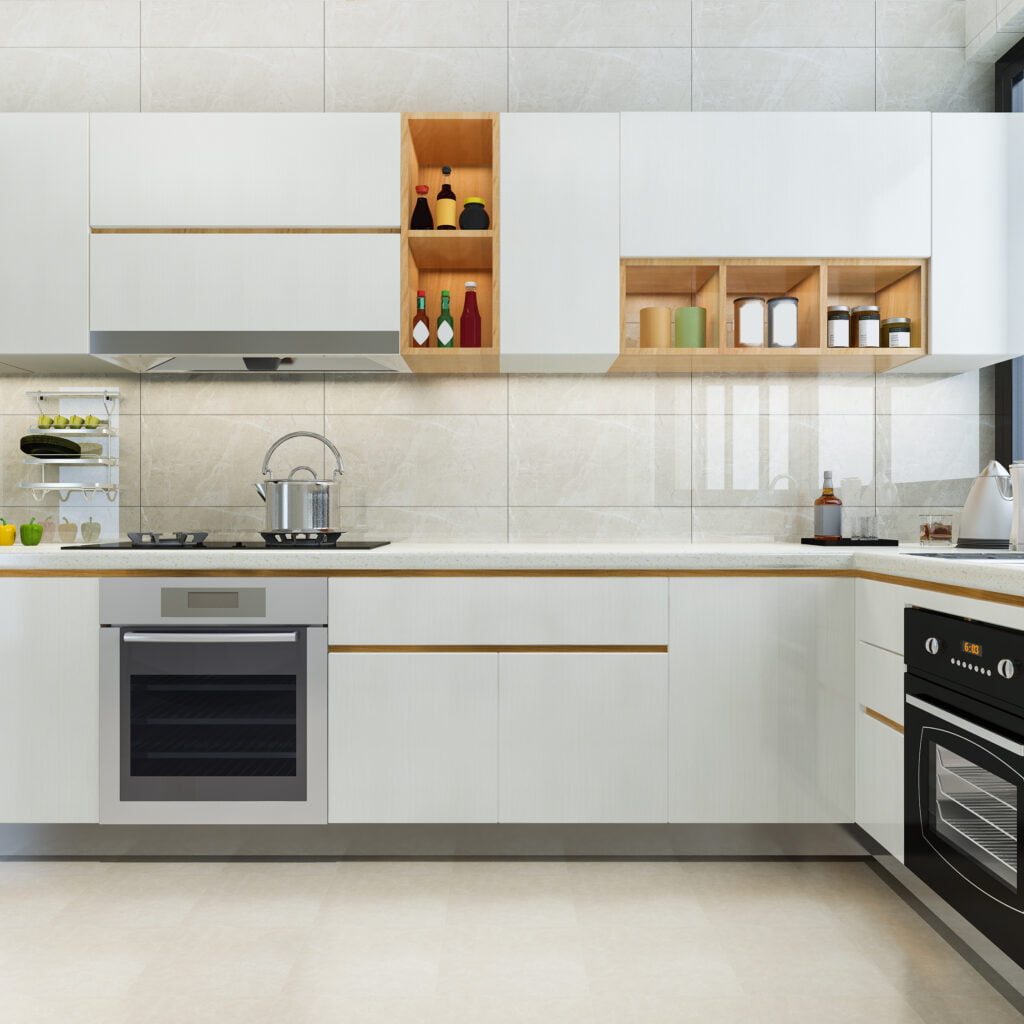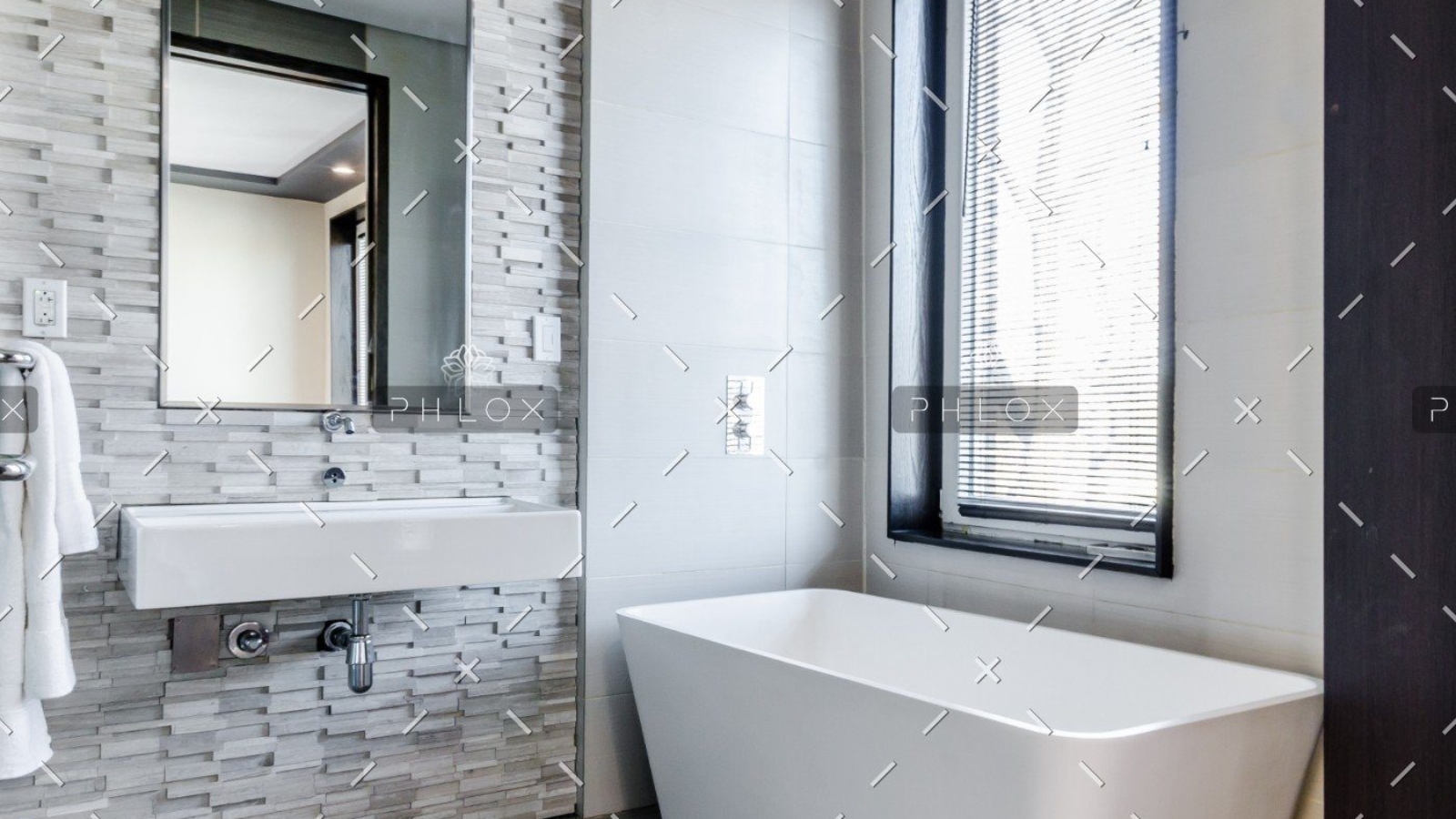
## Introduction
In today’s fast-paced world, having an efficient kitchen space is essential. A well-designed kitchen layout can streamline your cooking routines, save time, and enhance your overall culinary experience. This article aims to provide you with a comprehensive guide to optimizing your kitchen with an effective layout design. By following these guidelines, you can transform your kitchen into a functional and inviting space that meets all your needs.
## Analyzing Your Kitchen Workflow
Before diving into the specifics of kitchen layout design, it’s important to analyze your cooking habits and frequency. Take some time to reflect on how you use your kitchen space. Are you an avid cook who spends hours experimenting with new recipes? Or do you prefer quick and simple meals? Understanding your cooking habits will help you determine the layout that works best for you.
Identifying key zones within a kitchen is another crucial step. Think about the different activities that take place in your kitchen, such as prep work, cooking, cleaning, and storage. Each of these activities requires its own dedicated space. By strategically placing these zones, you can optimize your workflow and make your kitchen more efficient.
Considering ergonomic principles is also essential in enhancing workflow efficiency. Ergonomics focuses on designing spaces that reduce strain on the body and increase productivity. When planning your kitchen layout, pay attention to the height and accessibility of countertops, cabinets, and appliances. By incorporating ergonomic principles, you can create a kitchen that is comfortable and efficient to work in.
## Choosing the Right Kitchen Layout Design
Now that you have a better understanding of your kitchen workflow, it’s time to explore the different layout designs available. Each layout has its own advantages and considerations, so it’s important to choose the one that aligns with your needs and space availability.
### The Galley Layout: Streamlining functionality in limited spaces
The galley layout, also known as a corridor or walkthrough kitchen, is a great option for small spaces. In a galley kitchen, the workspace is divided into two parallel counters, creating a linear flow. This layout maximizes efficiency by keeping all the essentials within easy reach. However, it may lack space for a dining area or socializing.
### The L-Shaped Layout: Maximizing flexibility and accessibility
The L-shaped layout is a versatile design that works well in both small and large kitchens. It consists of countertops arranged in an L shape, with the corner space often utilized for storage. This layout provides ample counter space and allows for easy movement between different zones. It also offers the possibility of incorporating an island for additional storage and seating.
### The U-Shaped Layout: Enhancing storage and work surfaces
The U-shaped layout is ideal for spacious kitchens and provides plenty of storage and work surfaces. It features countertops arranged in a U shape, creating a functional work triangle between the refrigerator, sink, and stove. This layout allows for easy access to all major appliances and provides ample room for multiple cooks. However, it may require more floor space compared to other layouts.
### The Island Layout: Adding versatility and socialization opportunities
If you have a large kitchen space, consider incorporating an island into your layout. An island provides additional countertop space, storage, and often doubles as a dining area or a place for socializing. It can serve as a focal point in the kitchen and add a touch of elegance to the overall design. However, keep in mind that an island may not be suitable for smaller kitchens due to space limitations.
### The Open Concept Layout: Blending kitchen and living spaces harmoniously
The open concept layout is a popular choice for modern homes. It involves merging the kitchen with the living or dining areas, creating a seamless flow. This layout allows for easy interaction between family members or guests while you’re cooking. It also provides a spacious and airy feel. However, noise and odor control can be a challenge in open concept kitchens.
When selecting the ideal layout for your kitchen, consider factors such as space availability and dimensions, family size and dynamics, personal preferences, entertaining needs, safety considerations, and accessibility requirements.
## Designing a Functional Kitchen Floor Plan
Once you’ve chosen the right layout for your kitchen, it’s time to design a functional floor plan. Paying attention to the placement of major appliances is crucial in ensuring an efficient workflow.
The kitchen triangle concept is a fundamental principle in kitchen design. It refers to the optimal positioning of the refrigerator, sink, and stove in a triangular formation. By minimizing the distance between these three essential elements, you can reduce unnecessary movement and increase efficiency.
Strategic positioning of the refrigerator, sink, and stove is key. Place the refrigerator near the entrance for easy access to fresh ingredients. Position the sink near the dishwasher for efficient cleanup. And ensure the stove is within close proximity to both the refrigerator and sink for seamless cooking.
Incorporating workspace

